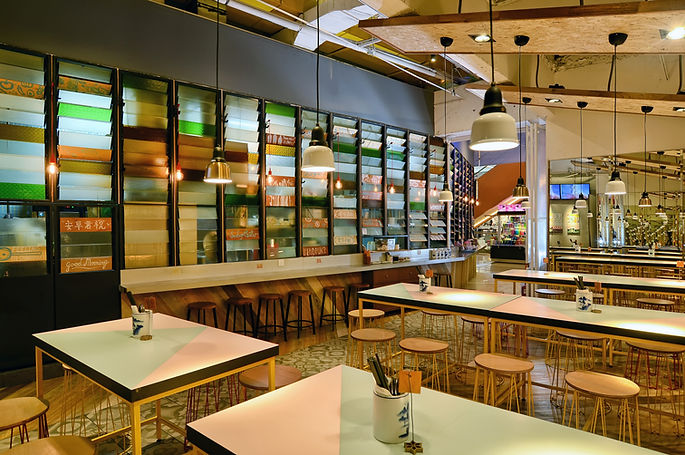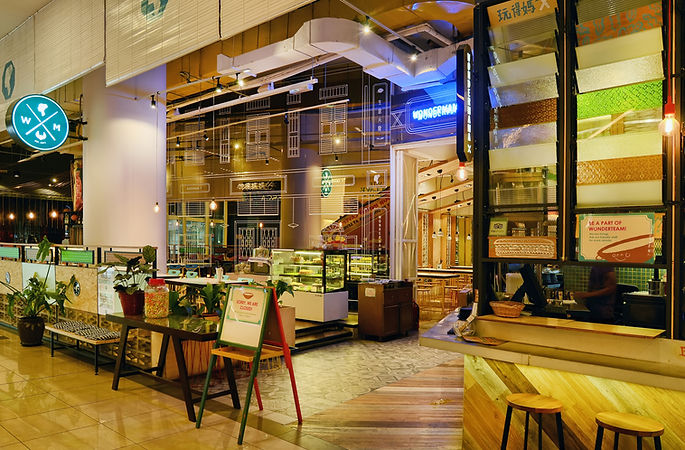top of page






Wondermama X
Location
Avenue K
Client
Wondermama X
Principal Use
Commercial F&B
Interior Design Firm
IWS/KL
Project Principal
Shin Luis Tseng
Interior Architect
-
Interior Designer
-
Design Period
2015
Construction Period
-
Site Area
290 sqm
Floor Area
246 sqm
Project Cost
-
Contractor
-
C&S Engineer
-
M&E Engineer
-
Photographer
-
bottom of page